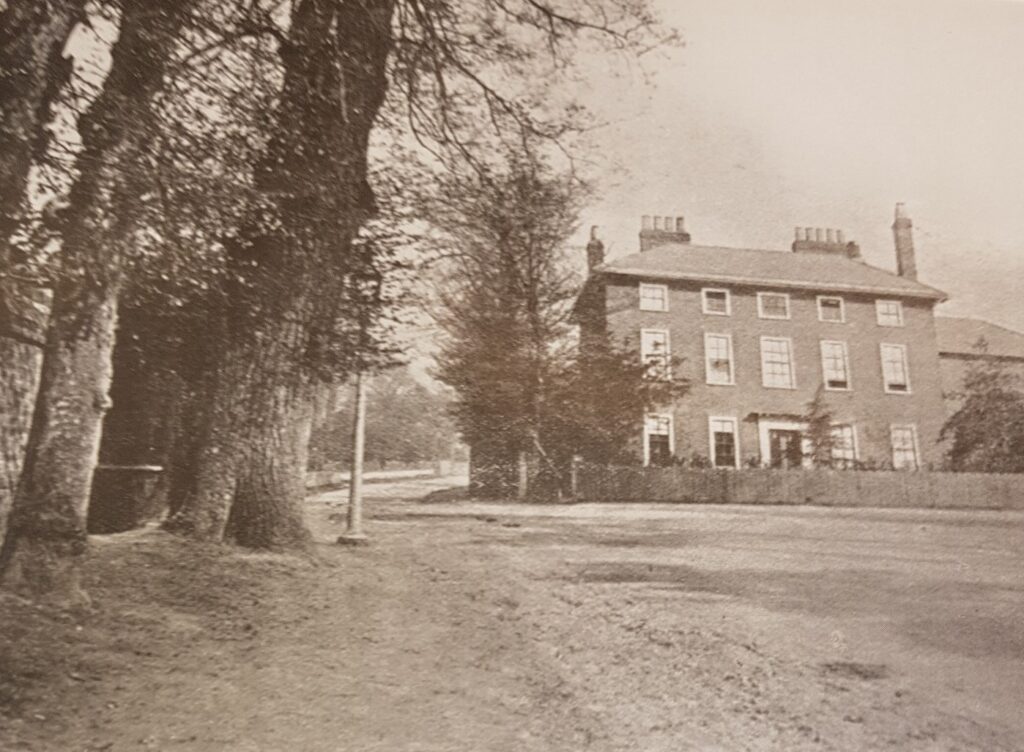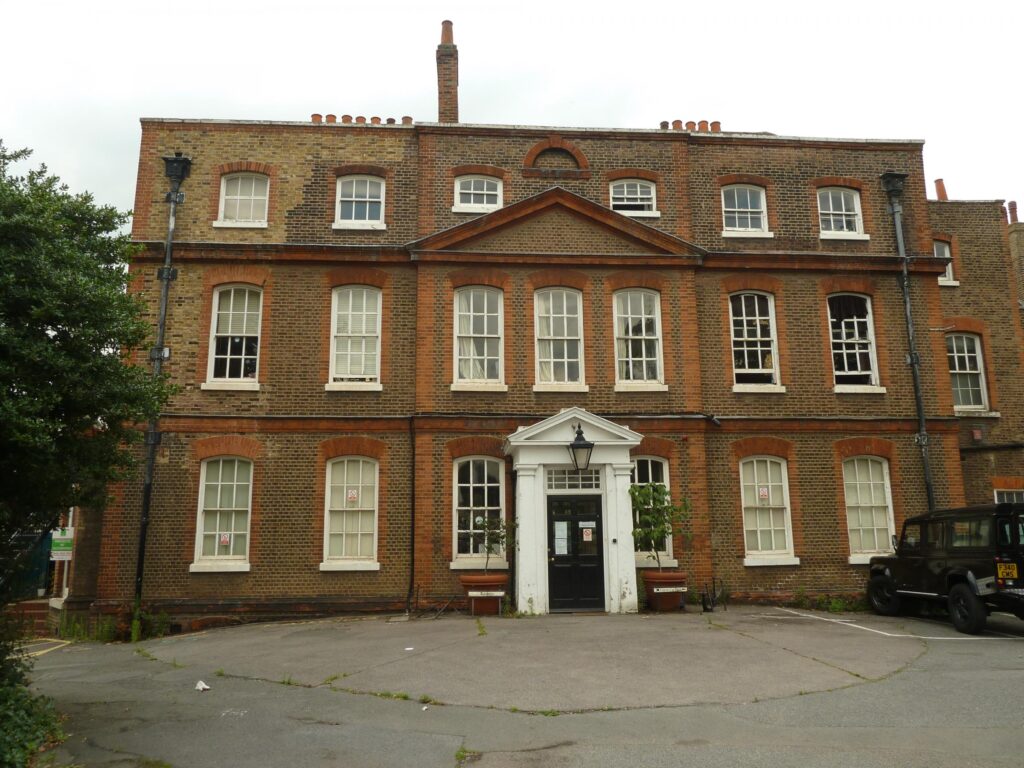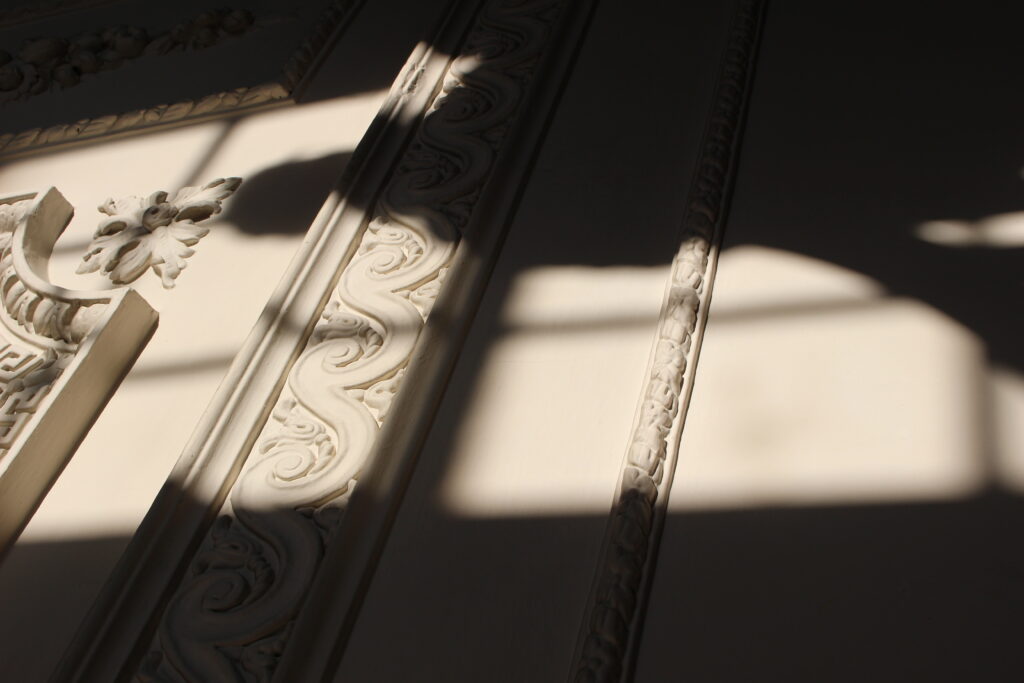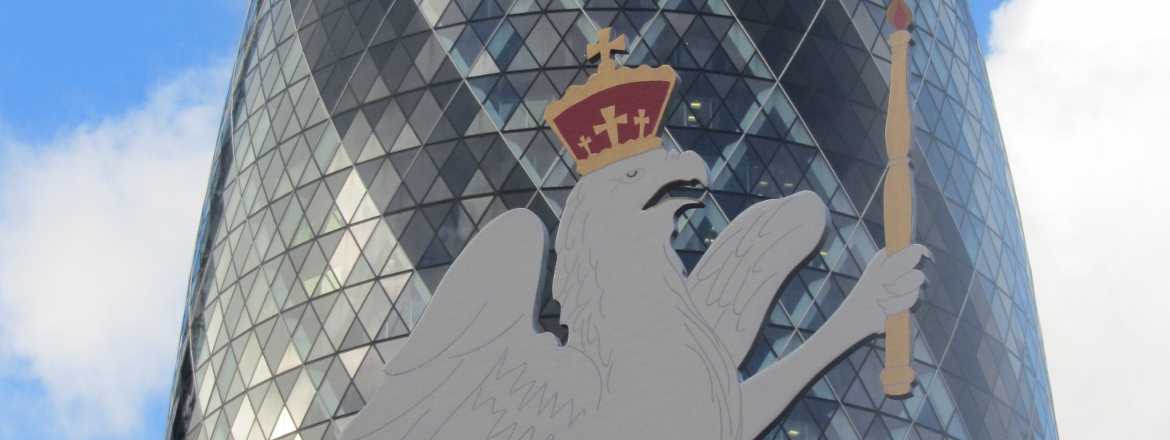Three centuries ago the trees met over the head of any traveller up Hoe Street. A time traveller from 2022 would depend on the street layout to be sure of the way – Hoe Street runs the same course, but with an unreliable surface and little lighting. There are houses, but only a few, mostly large and set back from the road in their own grounds. Heading north, the High Street, too, is in place, but called Marsh Street. It, too, is fringed with substantial houses; no market, few shops, and the marshes in the name are evident underfoot. Further north again, Forest Road goes under the name of Clay Street. There is farmland, claypits and, again, a few large houses. In the hamlet that will one day be Walthamstow Village there are the first possibly-familiar buildings: St Mary’s Church is in the right place, but with worryingly different porches and windows; the Ancient House is there, covered in weatherboarding and with a farmyard behind. And that’s where the shops are.
This is a world where Walthamstow is scarcely big enough to be a town. A century before the advent of the railways, the residents of many of the substantial houses are affluent people who have a central London home as well as a larger, weekend house a comfortable carriage ride away. In the 1660s Samuel Pepys could set off first thing and be in Walthamstow in time for a late morning dinner with Sir William Batten. Later in the eighteenth century there was a stage coach service to and from Bishopsgate for daily commuters. And the poor, wanting to take goods or live animals to market could always walk along the Black Path as their ancestors had done.

Still relatively small – its population had risen to about 3,000 by 1800, Walthamstow was never a country backwater. Some of the City merchants who lived in the grand houses had international business interests, and were used to dealing in property as well as in other commodities. Only a few of the richest and most influential families, such as the Conyers and the Maynards stayed in the area for several generations. Much of the area round Hoe Street was owned by the Conyers family at this time – it was they who had built the mansion one day to be called Grosvenor House, leaving its name to Grosvenor Park Road and surviving two world wars only to be burned down, possibly by accident, in 1945.
Rich though they already were, the Conyers were not averse to lucrative property deals. It is not known exactly when and with whom they agreed to lease a plot of land south of their Hoe Street home, and who built the first house on the plot where the Chestnuts now stands, squeezed between a garage and a school. But we do know that it was surrounded by a garden, orchard and farm buildings. The first resident may have been Lancelot Staveley, a London merchant and stock holder in the East India Company. He was very typical of the people who were to live in the substantial houses in the area – this kind of property was among the desirable status symbols made accessible by a City career, and that career often had international connections. These were people used to travel and change, and very often the merchants either became so rich they moved on to grander surroundings than Walthamstow or their fortunes foundered and they vanished downwards in the game of City snakes and ladders
Early maps, such as the one made for the Forbes family, do not show the Chestnuts, although these were a way of recording property owned individuals rather than providing a complete record of the area. But there is a 1722 lease between John Conyers and an Inner Temple lawyer, Edmond Clark. It is clear that the agreement makes official an existing state of affairs – this was a house that had been in existence for some years, and had been home to a previous Edmond Clark, by then dead. The plot of land, or messuage, included gardens, outhouses, yard, gardens and orchards. And the house was a substantial one with a hall, withdrawing chamber and parlour downstairs. There was a “great” staircase and back stairs, and a kitchen, servants’ hall, wash house, brew house, dairy and coach house behind the main rooms, and a first floor with bedrooms and a garret floor above that. The lease mentions fireplaces, panelling and tiling in the ground floor rooms – evidently a comfortable middle-sized house, just the place for a London lawyer or merchant to spend his leisure time and settle his family.
Yet Edmond Clark soon vanishes from the record. And in 1743 a new lease was issued between the Conyers family and Thomas and Catherine Allen, who were already living at the property. Thomas Allen was a successful international trader, with connections with the Levant Company in Aleppo. He is also listed as an Ottoman Merchant, doing business with the Ottoman Empire – as he was a member of the Mercers’ Company he is likely to have been importing luxury goods for the London market. We know, too, that he held East India Company stock. Evidently this network of trading interests was lucrative, as he could afford to build a new house on the Chestnuts site, funded by taking out a £1,600 loan secured on £1,000 of East India Company stock. Yet Edmond Clark soon vanishes from the record. And in 1743 a new lease was issued between the Conyers family and Thomas and Catherine Allen, who were already living at the property. Thomas Allen was a successful international trader, with connections with the Levant Company in Aleppo. He is also listed as an Ottoman Merchant, doing business with the Ottoman Empire – as he was a member of the Mercers’ Company he is likely to have been importing luxury goods for the London market. We know, too, that he held East India Company stock. Evidently this network of trading interests was lucrative, as he could afford to build a new house on the Chestnuts site, funded by taking out a £1,600 loan secured on £1,000 of East India Company stock.

The Allens took a very expensive option. It would have been more usual, as well as considerably cheaper, to extend and improve the existing property, but the evidence points to their deciding on an entirely new house, on the same footprint as, but bigger than, the one lived in by Edmond Clark. The work seems to have taken nearly four years – a lead water butt bears the inscription “T C A 1747” – the Allens’ initials and, presumably, the year of completion of their project. It is not surprising that it took so long to create. It is well built in the brick and the four-square style fashionable in its day. And, although poor maintenance and changes of use have destroyed some of the internal fittings, enough remain to show that this was a high-end show house, designed to demonstrate the taste and wealth of its owners. The “best”, mahogany staircase is as elegant now as it was nearly three centuries ago, and the plasterwork over it is wonderfully intact. Some of the windows, fireplaces and some exquisite ceilings also survive. And there are unexpected small treasures such as carved wooden hooks, ironwork in the stable block and, half hidden in the hedge, the original gateposts. There is a detailed description of the house as it was in 1764 when Catherine Allen, now widowed, agreed to lease the property to Jacob Bosanquet, another East India Merchant. Evidently Catherine had removed the furniture, probably to the house in Great Ormond Street where she now lived, but left all the fittings, and a great many pictures, for the new leaseholder.The Allens took a very expensive option. It would have been more usual, as well as considerably cheaper, to extend and improve the existing property, but the evidence points to their deciding on an entirely new house, on the same footprint as, but bigger than, the one lived in by Edmond Clark. The work seems to have taken nearly four years – a lead water butt bears the inscription “T C A 1747” – the Allens’ initials and, presumably, the year of completion of their project. It is not surprising that it took so long to create. It is well built in the brick and the four-square style fashionable in its day. And, although poor maintenance and changes of use have destroyed some of the internal fittings, enough remain to show that this was a high-end show house, designed to demonstrate the taste and wealth of its owners. The “best”, mahogany staircase is as elegant now as it was nearly three centuries ago, and the plasterwork over it is wonderfully intact. Some of the windows, fireplaces and some exquisite ceilings also survive. And there are unexpected small treasures such as carved wooden hooks, ironwork in the stable block and, half hidden in the hedge, the original gateposts. There is a detailed description of the house as it was in 1764 when Catherine Allen, now widowed, agreed to lease the property to Jacob Bosanquet, another East India Merchant. Evidently Catherine had removed the furniture, probably to the house in Great Ormond Street where she now lived, but left all the fittings, and a great many pictures, for the new leaseholder.

This is the house which, battered, extended and in desperate need of care, has survived until today. It has many more stories to tell, some documented – some yet to be discovered.

1 ping